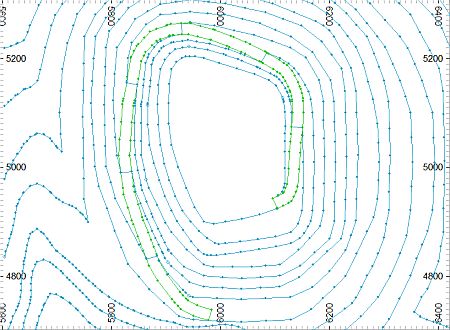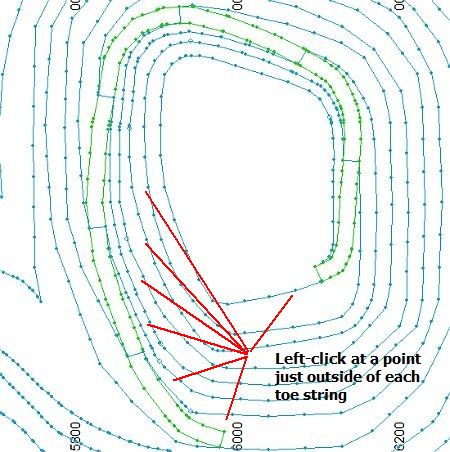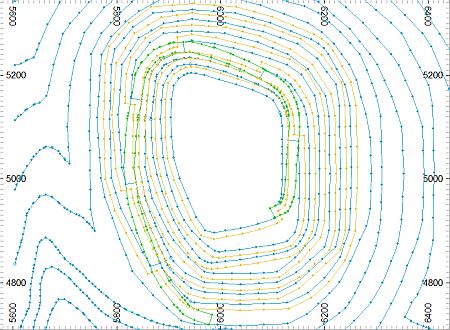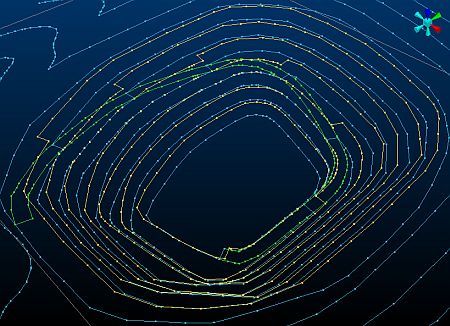|
|
Adding Crests Below the Topography Contours method: adding crests to the adjusted toes and ramps lying below the topography surface |
Overview
In this part of the tutorial you are going to add crest strings to the adjusted toes and ramp pit design which lies below the topography surface.
|
The Contours design method involves inserting ramp and crest strings into an existing set of toe contour strings. These toe strings are typically created by generating contours around an optimum pit shell block mode at the bench toe position. |
Prerequisites
Required:
-
Created a new project and added all the required tutorial files i.e. the exercises on the Creating a New Project page.
-
Loaded and viewed the ultimate pit shell model data i.e. the exercises on the Viewing Ultimate Pit Shell Models page.
-
Created and applied a custom legend, filtered cells, for the NPVS block model i.e. the exercises on the Creating a Custom Display Legend page.
Recommended:
-
Specified project and mine design settings i.e. the exercises on the Specifying Design Settings page.
-
Created ramp design strings i.e. the exercises on the Creating Ramp Strings page.
-
Generated ramp outlines from ramp design strings i.e. the exercises on the Generating Ramp Outlines page.
-
Adjusted toes to ramps i.e. the exercises on the Adjusting Toes to Ramps page.
Files required for the exercises on this page:
-
_vb_c_pitramptoe80
Link to Exercises
The following exercises are available on this page:
Exercise: Adding Crests Below the Topography
In this exercise you are going to use the adjusted toes and ramp design _vb_c_pitramptoe80 as a starting point for adding crest strings up to 100m elevation. The results will be saved to a new object c_pitcrest100 (strings). This includes the following tasks:
-
Defining data and design plane settings
-
Saving to a new strings file
-
Setting the face projection angle
-
Projecting toes to crest elevations
-
Saving the data.
Defining Data and Design Plane Settings
-
Select the Design window.
-
In the Project Files control bar, Strings folder, drag-and-drop the following file into the Design window:
-
_vb_c_pitramptoe80
-
-
In the Sheets control bar, Design Overlays folder, select only the following overlays (i.e. display these overlays):
-
Default Grid
-
_vb_c_pitramptoe80(strings)
-
-
In the View Control toolbar, click Zoom All Data.
-
In the View Control toolbar, click View Settings.
-
In the View Settings dialog, define the parameters shown below, click OK:

-
In the View Control toolbar, click Zoom In.
-
In the Design window, drag a zoom rectangle to display the view extents as shown below, so that all toe strings up to the 100m elevation are visible:


The image above shows the ramp and toe strings which have been adjusted up to the 80m elevation; the toe strings above 80m did not need adjusting because those benches do not contain ramps.
Saving To a New Strings File
-
In the Loaded Data control bar, right-click on the _vb_c_pitramptoe80(strings) object, select Data | Save As.
- In the Save New 3D Object dialog, click OK.
- In the Save New Strings dialog, select the path to your tutorial folder 'C:/Database/MyTutorials/OPDesign', define the File name: as 'c_pitcrest100.dm', click Save.
- In the Loaded Data control bar, check that _vb_c_pitramptoe80(strings) has been replaced by c_pitcrest100 (strings).
- Check that c_pitcrest100 (strings) is the current strings object i.e. highlighted bold.
Setting the Face Projection Angle
|
When using the Contours method, generating the crests from the adjusted toes, the default face angle setting needs to be set to the bench face angle, here 60 degrees. |
-
Select Applications | Open Pit | Set Face Angle (fng).
-
In the Studio 3 dialog, check that the default face angle is '60' degrees, click OK.
Projecting the Toes to Crest Elevations
|
Crests will be generated from the toes, up to the 100m elevation. The crests above that, which intersect the topography surface, will be generated using a different method and covered in a later exercise. |
-
In the Design window, right-click and select Deselect All Strings (das).
-
Choose Applications | Open Pit | Road Layout Tools | Project String at Angle (pro).
-
In the Studio 3 Project String dialog, define the Projection as 'R' (relative), click OK.
-
In the Studio 3 Project String dialog, define the Projection Distance as '20', click OK.
-
Sequentially select (left-click) at a point on the outside (high side) of each of the -40, -20, 0, 20, 40, 60 and 80m elevation toe strings as shown below, click Cancel:

-
Select the seven new crest strings using <Ctrl>+Left-click.
-
Select Design | Edit Attributes | Edit (eat).
-
In the Edit Attributes dialog, select a COLOUR attribute value of [4] (yellow), click OK.
-
In the Studio 3 confirmation dialog, click Yes.
-
In the Design window, right-click and select Deselect All Strings (das).
-
Check that your crests are as shown below:


The image above shows that seven crest strings have been generated at -20, 0, 20, 40, 60, 80 and 100m elevations i.e. 20m above each selected toe.
-
Select Format | VR View | Update VR Objects (vro).
-
In the VR window, rotate, pan and zoom the view, noting the positions of the crest strings relative to the selected toe strings and the ramp outline:


In the above image the crest strings are at their correct elevations, but have not yet been adjusted to the ramp outline.
Saving the Data
-
Select File | Save.
-
In the Save Data/Set Auto Reload dialog, select to Save the c_pitcrest100 (strings) object, click OK.
|
You can check your design strings against the example file _vb_c_pitcrest100.dm. |
Copyright © CAE Inc.
MIN 20048_00_EN

