|
|
Adjusting Crests to Ramps Contours method: adjusting the crests to the ramp outlines |
Overview
In this part of the tutorial you are going to adjust the crest strings to the ramp outlines.
|
The Contours design method involves inserting ramp and crest strings into an existing set of toe contour strings. These toe strings are typically created by generating contours around an optimum pit shell block mode at the bench toe position. |
Prerequisites
Required:
-
Created a new project and added all the required tutorial files i.e. the exercises on the Creating a New Project page.
-
Loaded and viewed the ultimate pit shell model data i.e. the exercises on the Viewing Ultimate Pit Shell Models page.
-
Created and applied a custom legend, filtered cells, for the NPVS block model i.e. the exercises on the Creating a Custom Display Legend page.
Recommended:
-
Specified project and mine design settings i.e. the exercises on the Specifying Design Settings page.
-
Created ramp design strings i.e. the exercises on the Creating Ramp Strings page.
-
Generated ramp outlines from ramp design strings i.e. the exercises on the Generating Ramp Outlines page.
-
Adjusted toes to ramps i.e. the exercises on the Adjusting Toes to Ramps page.
-
Added crests below the topography surface i.e. the exercises on the Adding Crests Below the Topography page.
Files required for the exercises on this page:
-
_vb_c_pitcrest100
-
_vb_c_pitcrestadj100
Link to Exercises
The following exercises are available on this page:
Exercise: Adjusting Crests to Ramps
In this exercise you are going to use the bench toe contours and ramp outline strings object _vb_rc_pitrampout as a starting point for adjusting the toe contours to the ramp outlines. This includes the following tasks:
Defining data and design plane settings
Saving to a new strings file
Setting the face projection angle
Projecting the ramp to toe elevation
Combining the toe contour and projected ramp string
Viewing the adjusted toes up to 80m elevation
Saving the data.
Defining Data and Design Plane Settings
Select the Design window.
In the Project Files control bar, Strings folder, drag-and-drop the following file into the Design window:
_vb_c_pitcrest100
In the Sheets control bar, Design Overlays folder, select only the following overlays (i.e. display these overlays):
Default Grid
_vb_c_pitcrest100(strings)
In the View Control toolbar, click Zoom All Data.
In the View Control toolbar, click Clipping Limits.
In the Set Clipping dialog, define the settings shown below, click OK:
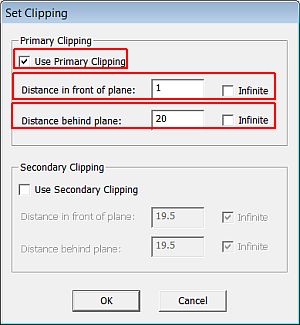
In the View Control toolbar, click View Settings.
In the View Settings dialog, define the parameters shown below, click OK:

In the View Control toolbar, click Zoom In.
In the Design window, drag a zoom rectangle to display the view extents shown below:
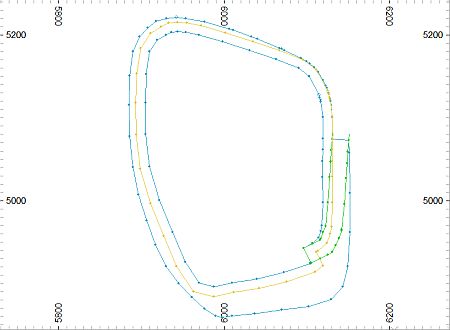

In the above image the view plane is set at -20m elevation i.e. the crest elevation of the bottom bench (which is also the toe elevation for the next bench above). The crest string (generated in the previous exercise Adding Crests Below the Topography, by projecting the toe string up by 20m) lies above the green ramp outline (this can be confirmed in the VR window) and needs to be adjusted so that it lies to the east of the ramp (for that bench), at the correct projected position relative to the eastern edge of the ramp string.
This adjustment is done in two steps:
First the ramp is projected up to the bench crest elevation at the correct bench face angle,
Then the projected ramp is combined with the crest to create a new crest perimeter string.
Saving To a New Strings File
In the Loaded Data control bar, right-click on the _vb_c_pitcrest100(strings) object, select Data | Save As.
- In the Save New 3D Object dialog, click Single Precision Datamine (.dm) File.
- In the Save New Strings dialog, select the path to your tutorial folder 'C:/Database/MyTutorials/OPDesign', define the File name: as 'c_pitcrestadj-20.dm', click Save.
- In the Loaded Data control bar, check that _vb_c_pitcrest100(strings) has been replaced by c_pitcrestadj-20 (strings).
- Check that c_pitcrestadj-20 (strings) is the current strings object i.e. highlighted bold.
Setting the Face Projection Angle
When using the Contours method, generating the adjusted toes from the ramp outlines, the default face angle setting needs to be set to the bench face angle, here 60 degrees. |
Select Applications | Open Pit | Set Face Angle (fng).
In the Studio 3 dialog, check that the default face angle is '60' degrees, click OK.
Projecting the Ramp to Crest Elevation
In the Design window, select (left-click) the green ramp string.
Select Applications | Open Pit | Road Layout Tools | Project String at Angle (pro).
In the Studio 3 Project String dialog, define the Projection as 'U' (up), click OK.
In the Studio 3 Project String dialog, define the Target Elevation as '-20' (down), click OK.
In the Design window, left-click outside, to the east of the green ramp outline to indicate the indicate the high side of the string, as shown below:
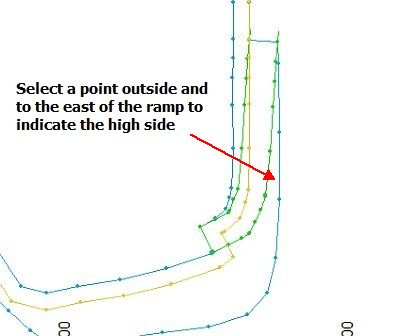
In the Design window, right-click and select Deselect All Strings (das).
Check that the ramp outline has been projected up to -20m elevation as shown below:
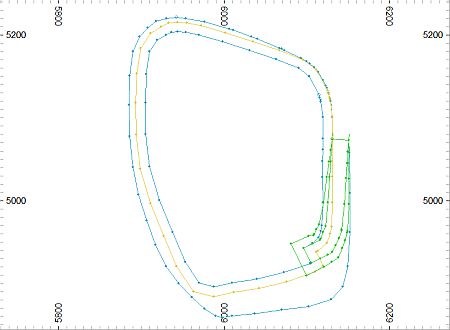
Select Format | VR View | Update VR Objects (vro).
In the VR window, rotate, pan and zoom the view, noting the position of the projected ramp string (i.e. at -20m elevation and outside the ramp outline) relative to the crest and ramp outline:
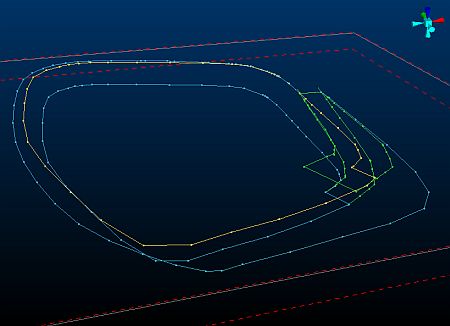

In the above image the view is clipped and so only the strings between -40 and -20m elevation are visible.
Combining the Crest and Projected Ramp String
In this step, the crest and projected ramp string (both at -20m elevation) are merged and the unwanted string portions deleted. |
In the Design window, right-click and select Deselect All Strings (das).
Select Design | String Tools | Combine (com).
Using the image below as a guide (do not zoom in, keep the entire toe contour in view when running this command), follow the prompts in the Status Bar:
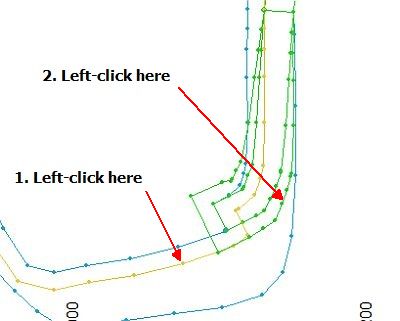
Select (left-click) the southern part of the crest string.
Select the projected ramp string where it lies outside the crest and ramp outline i.e. the portion lying to the east of the inclined ramp outline.
Click Cancel.
Check that your adjusted -20m yellow crest string is as shown below:
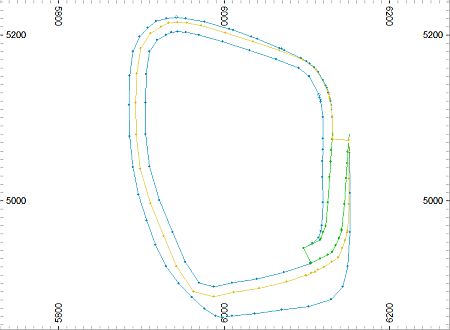
Select Format | VR View | Update VR Objects (vro).
In the VR window, rotate, pan and zoom the view, noting the positions of the crest strings relative to the selected toe strings and the ramp outline:
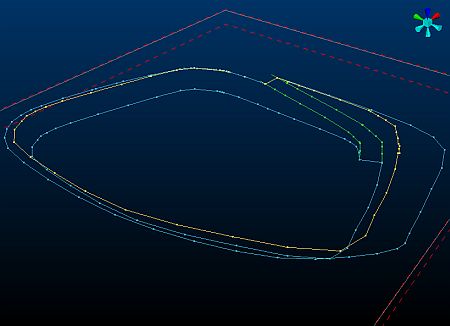
Saving the Data
Select File | Save.
In the Save Data/Set Auto Reload dialog, select to Save the c_pitcrestadj-20 (strings) object, click OK.
You can check your design strings against the example file _vb_c_pitcrestadj-20.dm. |
If you would like to practice projecting ramp outlines to elevation and combining toes, you can use the above steps to adjust the crests for the remaining benches up to and including the 100m elevation toe; if not, you can move on to the next section which will view an example of the completed adjusted toes and ramp to 100m. |
Viewing the Adjusted Crests up to 100m Elevation
Select the Design window.
In the Sheets control bar, Design Overlays folder, select only the following overlays (i.e. display these overlays):
Default Grid
_vb_c_pitcrestadj100
In the View Control toolbar, click Zoom All Data.
Click Use Clipping to toggle clipping OFF.
Select Format | VR View | Update VR Objects (vro).
In the VR window, pan, rotate and zoom the view and note the position of the adjusted crest strings relative to the ramp outline:
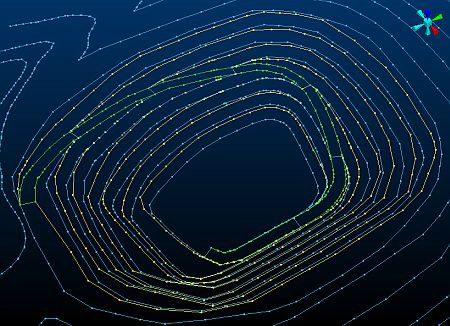
Copyright © CAE Inc.
MIN 20048_00_EN

